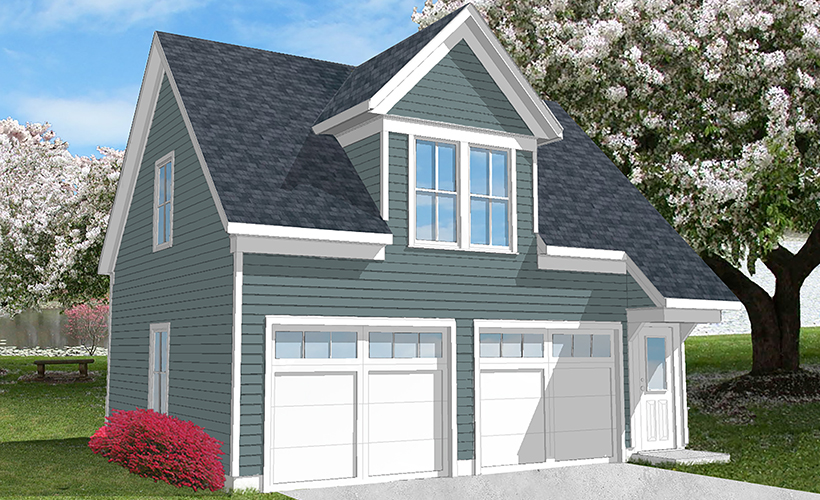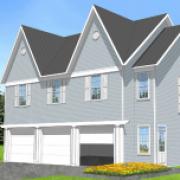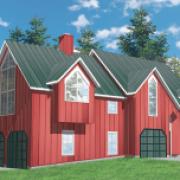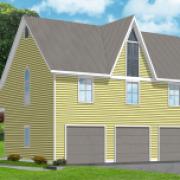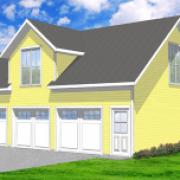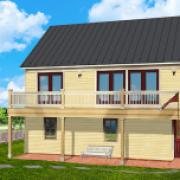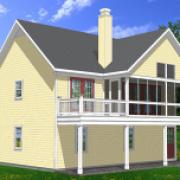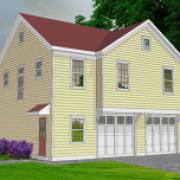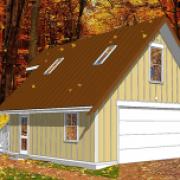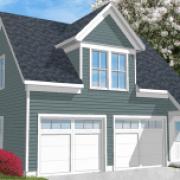Carriage House Plans
Historically, carriage houses were detached buildings on the grounds of the main house where horse-drawn carriages were stored. Today, the carriage house, or garage apartment, is still a detached building but with a two- or three-car garage on the ground level with an apartment or other use above. The upper level, when used as an apartment, usually consists of one or two bedrooms, bath, kitchen and a combined living/dining area.
In addition to being a primary residence, these modest accommodations can also be used as guest quarters, living quarters for a nanny, a home office, workshop, studio or simply as additional storage space.
Since the interior partitions are for the most part non-load-bearing, they can be easily rearranged to suit your needs.
Please click on the thumbnails below for more detail.


