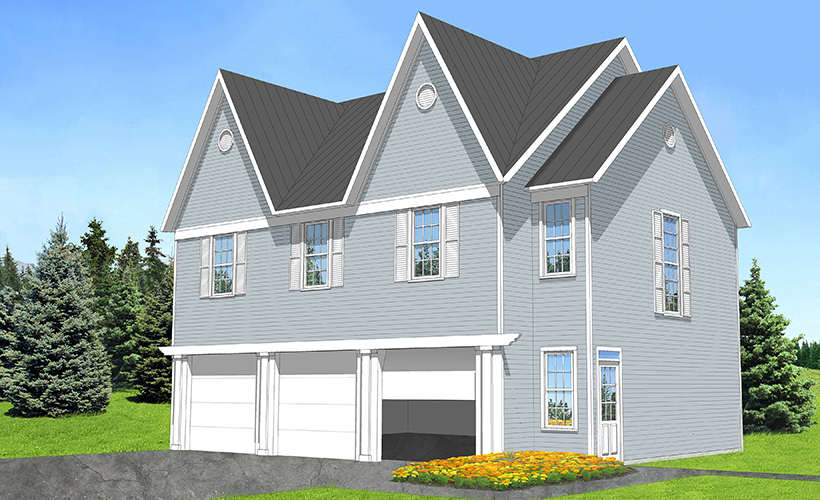Twin Gables
DATA
| GARAGE* | 1,085 SF |
|---|---|
| SECOND FLOOR | 1,194 SF |
| TOTAL | 2,279 SF |
| BEDROOMS | 2 |
|---|---|
| BATHS | 1 |
| FOUNDATION | SLAB |
| EXTERIOR WALL | 2X6 |
*garage level excludes stair area
Description
Twin Gables features a remarkable three-car garage with three auto storage lifts for the car enthusiast and collector. The 10’ 6” ceiling allows auto storage lifts for two cars on each lift totaling a six car capacity. This garage also has plenty of room for a large workshop and storage space. Auto storage lifts are optional.
The second floor living quarters are spacious and appealing with distinctive sloped ceilings.
An open living-dining area creates an elegant, casual ambiance. An efficiently designed kitchen features a pass-through counter into the dining area and space for a stacked washer / dryer.
Outstanding exterior features include unique column-beam detailing at the garage doors and a standing-seam metal roof.
PDF Reproducible Set – You will receive one full set of construction drawings in PDF format. A PDF Reproducible Set provides a license to print unlimited copies you may need for bid requests, the builder, local building officials, and yourself. This is a license for the purchaser to build ONE house.
CAD File – You will receive one full set of construction drawings in AutoCAD format. This allows a design professional to make modifications in AutoCAD compatible software. Please consult a design professional before purchasing. A complimentary PDF will be included with a CAD File purchase. This is a license for the purchaser to build ONE house.
Multi-use License – If you are a builder and would like a Multi-use License to build one of our homes more than once, please contact us at jhricko@verizon.net
Office phone: 540-341-8850 Monday-Friday 8:30-5:30 EST
Our plans may not be returned for credit or refund under any circumstances once the order has been processed. Please double check your selection carefully before placing your order and talk to a design professional if needed. It is also very important that you check the dimensions of your lot taking into account the zoning/building restriction lines (setbacks) before placing your order.
A complimentary PDF is included with CAD file





