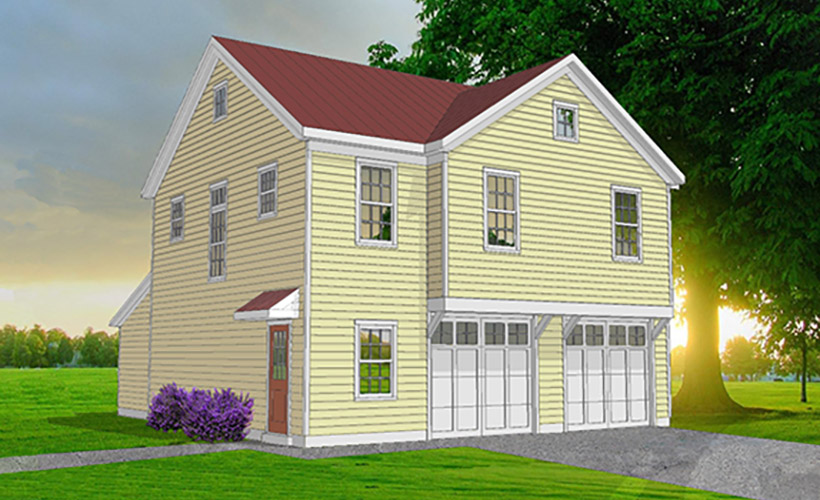The Rockledge
DATA
| GARAGE* | 658 SF |
|---|---|
| SECOND FLOOR | 847 SF |
| TOTAL | 1,505 SF |
| BEDROOMS | 1 |
|---|---|
| BATHS | 1 |
| FOUNDATION | SLAB |
| EXTERIOR WALL | 2X4 |
*garage level excludes stair area
DESCRIPTION
The Rockledge features an impressive garage with 8’ 9” ceilings and 26’ of depth yet no columns to interrupt the spacious area.
Room behind the garage provides ample space for a workshop and storage.
The second floor apartment highlights a dramatic cathedral ceiling and elegant transom windows over some of the interior doors. Tall windows welcome natural light creating a delightful airiness.
The efficiently designed kitchen features an island that defines space while remaining open to the living-dining area.
A spacious bedroom with walk-in closet and full bath with stack washer/dryer complete the charming apartment.
PDF Reproducible Set – You will receive one full set of construction drawings in PDF format. A PDF Reproducible Set provides a license to print unlimited copies you may need for bid requests, the builder, local building officials, and yourself. This is a license for the purchaser to build ONE house.
CAD File – You will receive one full set of construction drawings in AutoCAD format. This allows a design professional to make modifications in AutoCAD compatible software. Please consult a design professional before purchasing. A complimentary PDF will be included with a CAD File purchase. This is a license for the purchaser to build ONE house.
Multi-use License – If you are a builder and would like a Multi-use License to build one of our homes more than once, please contact us at jhricko@verizon.net
Office phone: 540-341-8850 Monday-Friday 8:30-5:30 EST
Our plans may not be returned for credit or refund under any circumstances once the order has been processed. Please double check your selection carefully before placing your order and talk to a design professional if needed. It is also very important that you check the dimensions of your lot taking into account the zoning/building restriction lines (setbacks) before placing your order.
A complimentary PDF is included with CAD file





