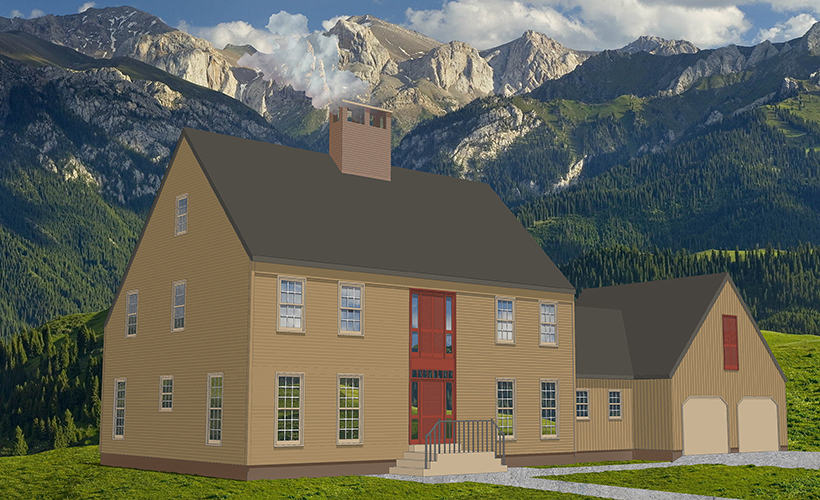The Saltbox
DATA
| FIRST FLOOR | 1,340 SF |
|---|---|
| SECOND FLOOR* | 1,195 SF |
| TOTAL FINISHED AREA | 2,535 SF |
| BASEMENT | NONE |
| GARAGE | 545 SF |
| BEDROOMS | 3 |
|---|---|
| BATHS | 2.5 |
| FOUNDATION | CRAWL SPACE |
| EXTERIOR WALL | 2X6 |
*second floor excludes stair area
DESCRIPTION
The Saltbox design is a modern interpretation of the traditional New England saltbox. Architectural elements of this design include a centrally located massive chimney and a long sloping rear roofline.
Originally, the saltbox shape was the result of a lean-to shed being added to the rear of the house. Over time, the style became popular and evolved into a house designed with the long, sloping roofline.
Our saltbox exterior has the traditional central chimney and long, sloping rear roof. However, the interior architecture has been dramatically transformed from the boxy colonial era rooms to modern, open spaciousness with whimsical touches perfect for book lovers.
The entrance has a welcoming central foyer. To the left is a large cased opening to the dining room and to the right is an alcove with a powder room and coat closet. The alcove opens to a laundry/mudroom with access to an enclosed breezeway and two-car garage.
Double pocket doors lead from the dining room into an open kitchen/breakfast room and great room featuring massive exposed wood beams that increase the ceiling height to around 9’. The great room leads to a screened porch with access to the rear patio.
An open stairway from the foyer leads to the second floor. A spectacular book-lined mezzanine overlooks the great room below. This graceful space is centered on the chimney and has a high, sloping ceiling with a skylight. The stair hall is large enough for an intimate seating area. A whimsical loft with a ship’s ladder was added for fun.
An elegant master bedroom/bathroom suite and two additional bedrooms with a shared bathroom complete the second floor. The rear portions of the master bedroom and second bedroom feature four foot high walls offering a charming space for intimate seating or display. Sloping ceiling and skylights add contemporary touches to these rooms.
Why the name ‘saltbox’? Salt was used to preserve food in colonial America. It was expensive and to keep it from caking up, salt boxes were designed and hung by the fireplace. Interestingly, their shape resembled the shape of the homes with added lean-to sheds.
PDF Reproducible Set – You will receive one full set of construction drawings in PDF format. A PDF Reproducible Set provides a license to print unlimited copies you may need for bid requests, the builder, local building officials, and yourself. This is a license for the purchaser to build ONE house.
CAD File – You will receive one full set of construction drawings in AutoCAD format. This allows a design professional to make modifications in AutoCAD compatible software. Please consult a design professional before purchasing. A complimentary PDF will be included with a CAD File purchase. This is a license for the purchaser to build ONE house.
Multi-use License – If you are a builder and would like a Multi-use License to build one of our homes more than once, please contact us at jhricko@verizon.net
Office phone: 540-341-8850 Monday-Friday 8:30-5:30 EST
Our plans may not be returned for credit or refund under any circumstances once the order has been processed. Please double check your selection carefully before placing your order and talk to a design professional if needed. It is also very important that you check the dimensions of your lot taking into account the zoning/building restriction lines (setbacks) before placing your order.
A complimentary PDF is included with CAD file





