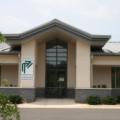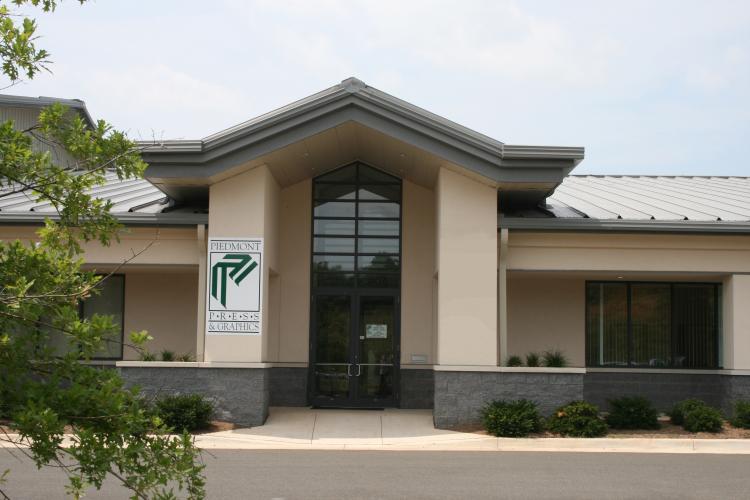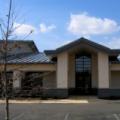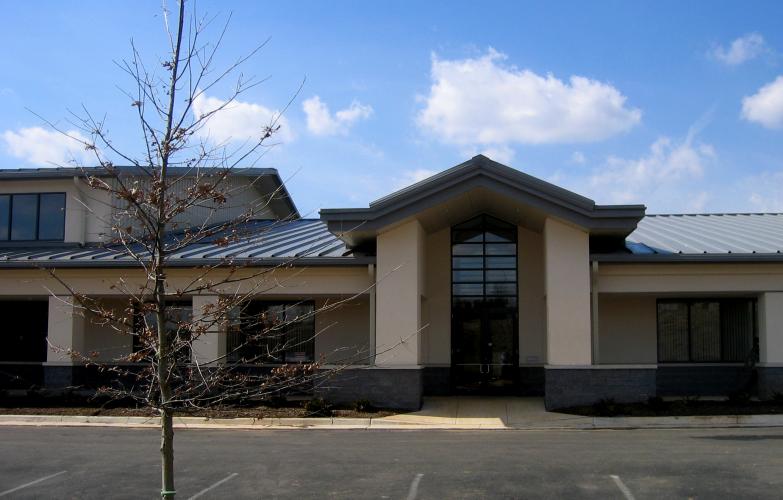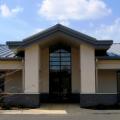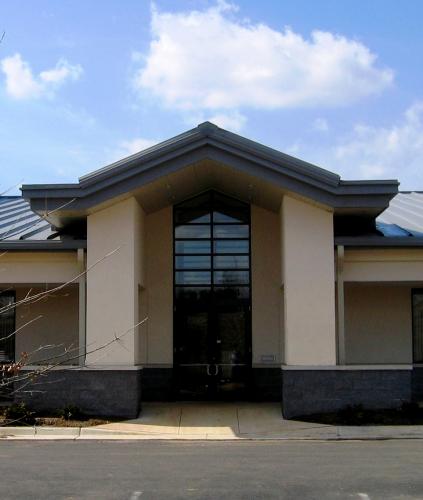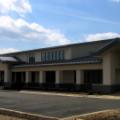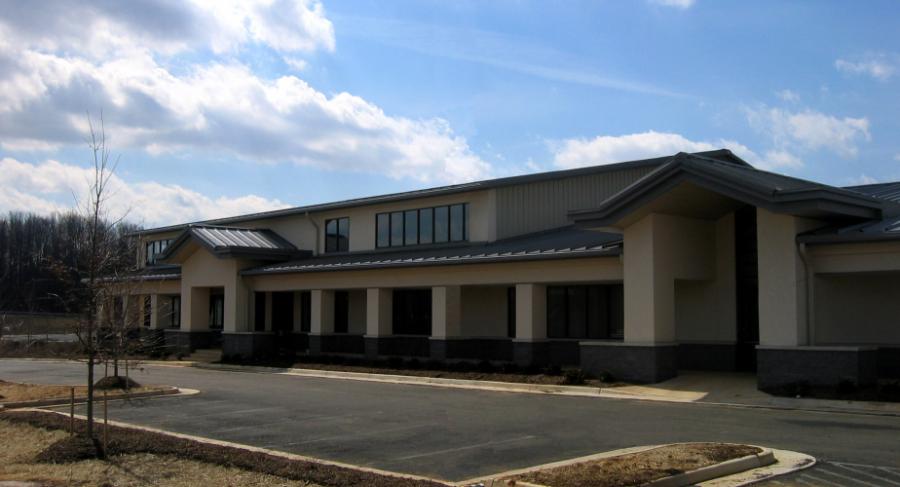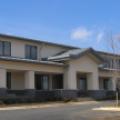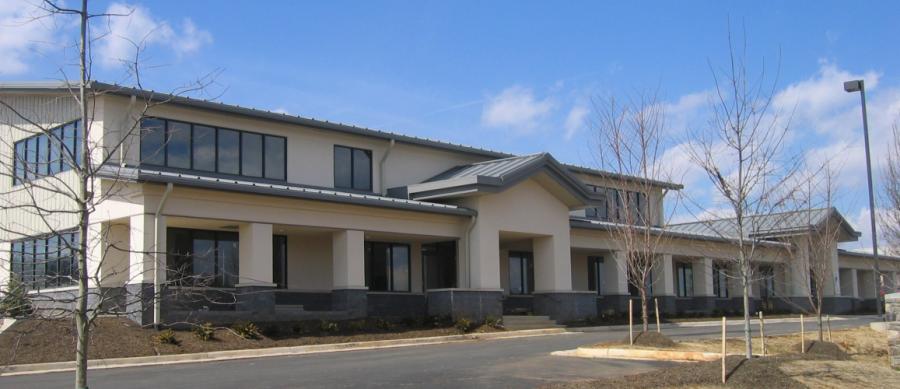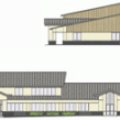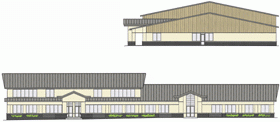Piedmont Press
Half of this 20,000 square foot building was designed to house Piedmont Press and Graphics, a full service graphic arts company. The other half is commercial rental space. The Piedmont Press entry features a dramatic raised ceiling which carries from the exterior to the interior with tall transom windows above the entry doors. Exterior walls are stucco, split-faced concrete masonry, and metal panels, with a standing seam metal roof.
Commercial
Location:
Warrenton, Virginia




