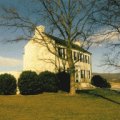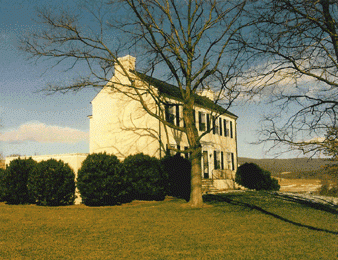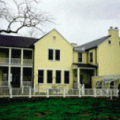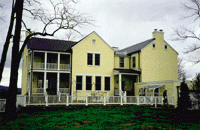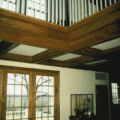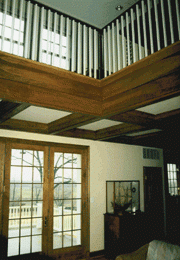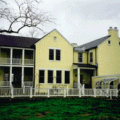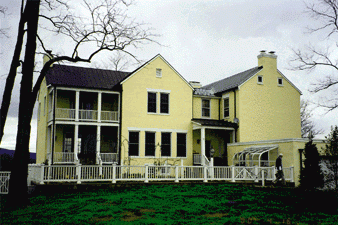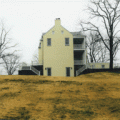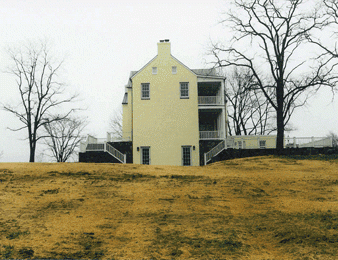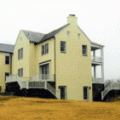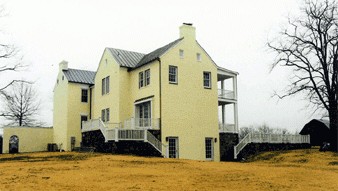Historic Addition, Upperville, VA
This project called for an addition to a historic house in Virginia’s horse country. The walls of the original house were made of stone which had been plastered inside and faced with brick [later painted] on the outside.
The new addition was connected to the historic house using a hyphen to create a semi-detached look and lessen the physical impact on the historic structure. Massing and gable shapes on the original house repeat on the addition producing a rhythm of architectural elements. Inside, a library features an open mezzanine to the family room below. A double porch opens to views of mountains in the distance and gardens.
Custom Residential
Historical
Location:
Upperville, Virginia




